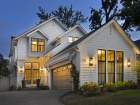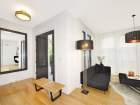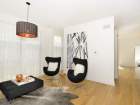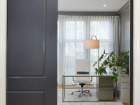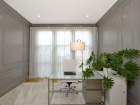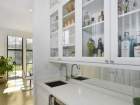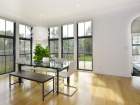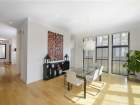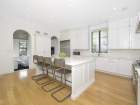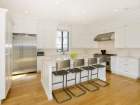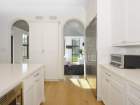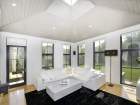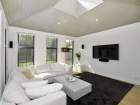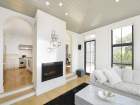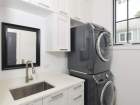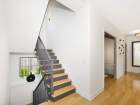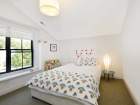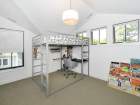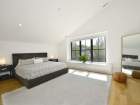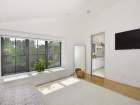346 Jefferson Ave
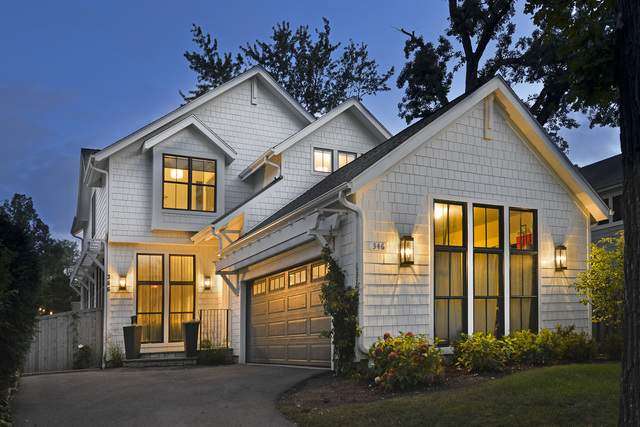
This 4 bed + den, 4.5 bath, California-modern home was curated by Chicago designer, Amy Cassell. A property that highlights light-filled living spaces and stylish design details throughout its two-story floor plan! With 10′ ceilings and 9′ windows, the white oak floors lend a bright feel to the space. Easily entertain guests in a large kitchen showcasing custom Greenfield cabinetry and Viking & Bosch kitchen appliances. The sunken media room, complete with gas fireplace and cupula, has access to the large fenced-in backyard. Wired for sound, enjoy an evening with music by the fire pit or patio.
The first floor is complete with wet bar/butler’s pantry and a beautifully paneled den/office with oversized pocket doors. Easily access the powder room, laundry/mudroom with Italian Dema cabinetry and attached 2 car garage all on the first level. The second floor includes 4 bedrooms with vaulted ceilings and three baths (two en suite). The spacious primary has a walk-in closet, spa like bath with heated floors, Kaldewei tub, large shower, and custom crafted Amish vanity. The lower level includes one bedroom, one full bath, open work-out and media room space with more heated flooring. All of this situated on a presidential street in friendly Glencoe, with outstanding schools. Definitely a must see!

